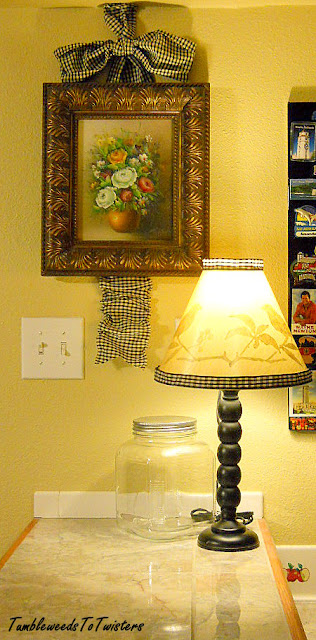...and I'm not talking about my past (necessarily).
I'm talking flooring, or "flooring", if you prefer. (Since my checkers are all on concrete.)
But, boy oh boy, was I glad to get these checkers in the past! An easy project but because of how much surface area we covered, it was rather time consuming.
Beware, Mutha Dawling (
Grey Gardens alert!), this is a very photo heavy post.
To jog your memory, here's what we started with:
 |
| The entry and part of the living room. |
 |
| This was taken during a tour we took of the house during the move-out. Try to ignore the big, honkin' trash can. |
 |
| While you're ignoring the trash can, go ahead and ignore this area rug, too. And, the uh, newspapers. Thanks. |
Then, after all the
chiseling and sledge-hammering and
grinding and swearing and blood and sweat, we cleaned up the mess:
And we had this:
(This was after
all those concrete patches.)
Inspired by and loosely following
Angelina's tutorial, I started by painting everything with Behr's Porch and Floor Paint in Swiss Coffee.
Then, the fun began. I taped off a 3 inch border in the dining, living and entry. I painted the border Stealth Jet (Behr's Porch and Floor paint).
I decided to paint the border right across the kitchen entry between the cabinets. I did that mostly because the kitchen had so many "Border Placement Conundrums" involving appliances that it started to boggle my mind and I figured this would be the simplest solution before I found something high from which to jump. I'm sure I should have thought this whole thing through more carefully, but I'm an impetuous clown. What can I say?
Moving on!
After conspicuous consumption of caffeine (and a break from the paint fumes), I finagled a decent border placement for the kitchen around the appliances and I taped it off and painted it.
The next day, Big T. emailed me a sample layout and suggested the 16 inch size for the checkers. He also calculated a starting line for the dining/living/entry, and I based all of those checkers off that line.
I made a 16 inch square cardboard template and used a pencil to draw the pattern on the floor. This part was quite aggravating because neither the template nor the pencil-er was perfect (duh), so those checkers were not lining up as well as I wanted. Thankfully, because of the crazy, hypnotic power of a checkerboard pattern, my poor workmanship and lack of an Engineer Husband on site (ahem) to steer me straight is hardly noticeable.
Right?
Right?!
(just say, "yes", I'm begging you.) After the grid was penciled on, I marked a "B" on all the squares that got the black paint.
On went the Stealth Jet paint:
Initially, I thought I'd only be able to get the little pointy corners with a craft paint brush (that skinny purple brush you see poking out of the paint tray) but with practice I was able to use a 2 inch angled trim brush. Home Depot has these cool, stubby ones that fit my cool, stubby hands. Word.
Let's get checkering:
And on to the dining, living and entry:
Now, I know Angelina's tutorial (and a number of others) have you tape off the checkers. But, when I had taped off the border, little bits of the white paint came up. So, I played it safe and parked my butt on that hard, hard concrete floor and painted all the squares along the penciled lines, by hand.
I'll tell ya, Ma, my spine was ready to walk off the job by the last checker.
On to the staining.
To get a distressed appearance, I used a water based wood stain in a dark walnut finish. Wood stain on concrete, go figure. But it worked.
We started in the kitchen.
Now, I should have watered down the stain by about half so the kitchen ended up a little darker and with much more variation than I was going for but we're making it work.
The Boys sweetly volunteered to stain the kitchen:
And I finished the rest:
When the stain was dry, the floor still felt a little tacky. But after I rolled on a coat of low-gloss concrete sealer (Behr), the finish was even and smooth and the tackiness was completely gone.
I still have the baseboards to finish and install but company was coming (that's YOU, Mutha Dawling!).
I let the sealer cure for 36 hours.
Then I had to get some furniture in these rooms:
Whew!
A work in progress but we're done for now.
I think those sofas need a tufted ottoman. That might just be my next project because I don't think Big T. wants to miss out on all the fun tools I'm gonna want to buy before I tackle the baseboards.
Right Big T.?
Right?!
(just say, "yes". I'm begging you.)
Smooches and Squeezes,
Amanda
Linking up!


























































